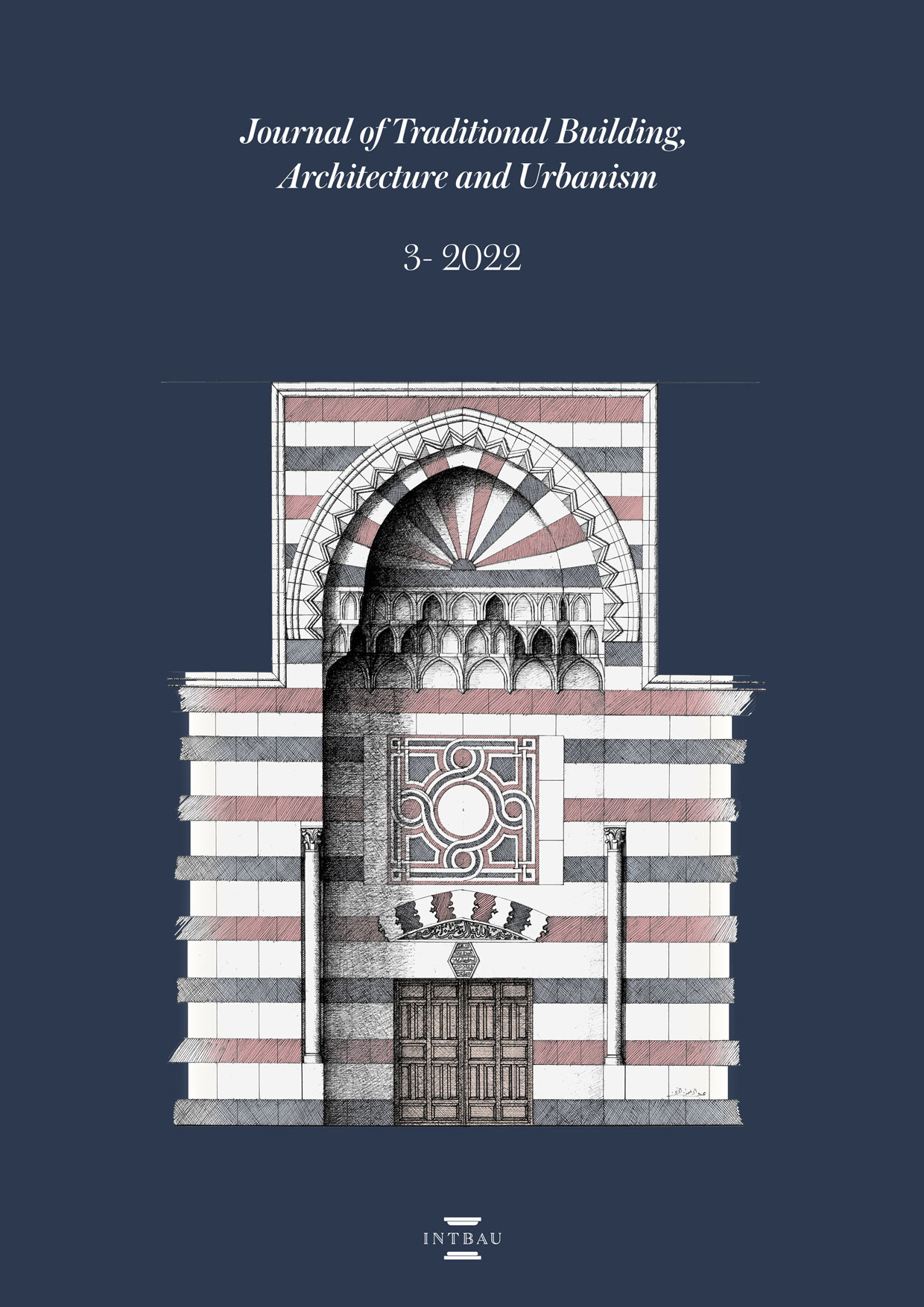Abstract
Nygaardsplassen is a mixed-use complex of buildings designed by Mad Arkitekter for a previously run-down area of the city center of Fredrikstad, Norway. A square dating from the 1800s surrounded by old wooden buildings, some of them listed log structures, and some postmodern brick buildings, had over time turned into an ill-defined and neglected open space, constituting the rear of the surrounding urban fabric. The new buildings filling it have provided the area with a new layout including a lively piazza and street, with restaurants and cafés on the ground floor and apartments above. The massing, detailing, and brick façades align the new buildings with the existing context, providing a coherent and humanized whole which has proved hugely successful.

This work is licensed under a Creative Commons Attribution-NonCommercial-NoDerivatives 4.0 International License.

