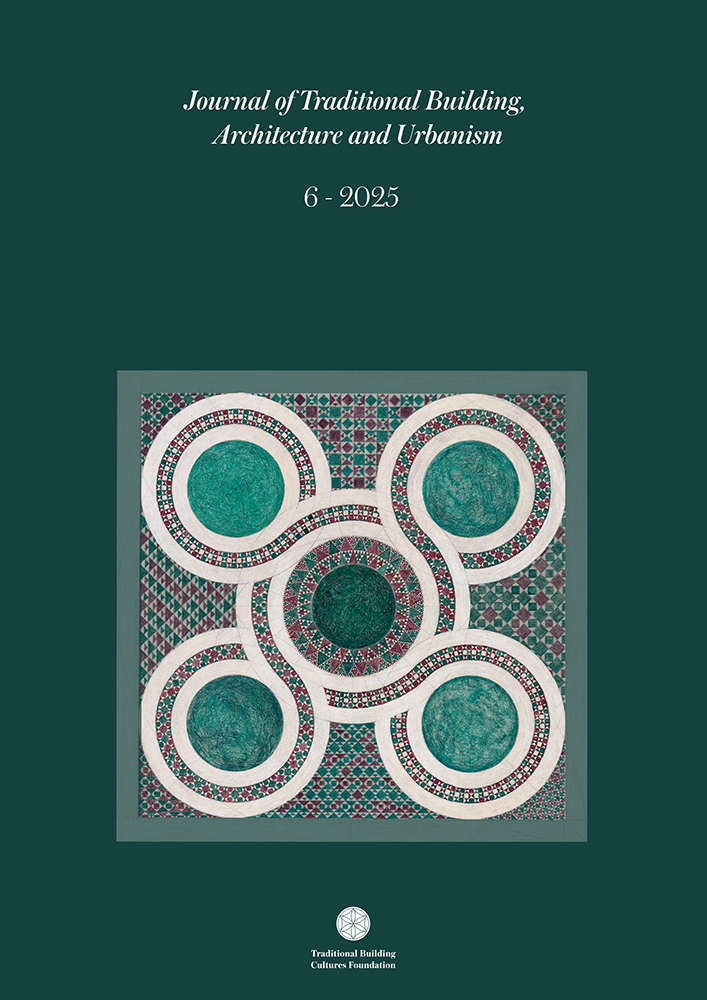Resumen
Los colegios mayores del West End de la Universidad de Vanderbilt, en Nashville (Tennessee), fueron concebidos para enriquecer la vida universitaria mediante una combinación de arquitectura tradicional de estilo Collegiate Gothic y equipamientos contemporáneos. El conjunto incluye el E. Bronson Ingram College, el Nicholas S. Zeppos College, el Rothschild College y el recientemente inaugurado Carmichael College. En conjunto, conforman un entorno comunitario coherente y distintivo que acoge a más de 1.300 estudiantes en una superficie aproximada de 76.350 metros cuadrados. En cada edificio se ha tenido en cuenta el carácter histórico de Vanderbilt y el contexto urbano de Nashville, con torres prominentes y un lenguaje arquitectónico armónico que refuerza la continuidad con el campus original. Los colegios mayores del West End de Vanderbilt amplían la experiencia universitaria con una variada oferta programática: cada uno dispone de un comedor como centro social, áreas polivalentes para conferencias y encuentros, y salas de estudio en cada planta destinadas al trabajo individual y colaborativo. El teatro-estudio del Rothschild College, con un aforo de cien personas, funciona como espacio creativo para representaciones estudiantiles, mientras que los apartamentos y despachos para el profesorado en cada colegio favorecen la interacción entre docentes y estudiantes. Todo ello configura un entorno dinámico, comunitario y atento a la integración de la tradición en un campus contemporáneo.

Esta obra está bajo una licencia internacional Creative Commons Atribución-NoComercial-SinDerivadas 4.0.

