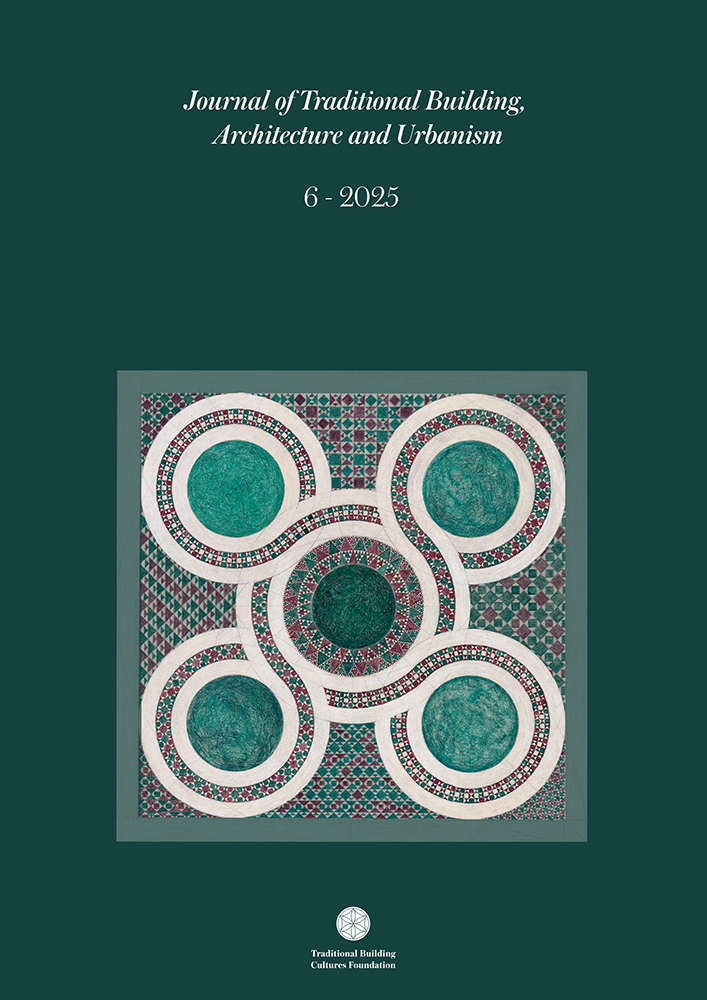Abstract
The Red Pepper House is a project that explores the connection between architecture and nature, with a makuti—a traditional palm-leaf thatch roof—as the key feature of the ensemble. Located in Lamu, Kenya, the house is respectful of its setting, as the existing trees are preserved and it occupies only clearings in the woods. Its bioclimatic design optimizes cross ventilation and shade so as to offer thermal comfort with no need for artificial air-conditioning. It was built using local materials such as coral stone, lime, and mangrove timber, along with artisanal labor, employing traditional techniques that minimize carbon footprint by dispensing with machinery. More than a house, it is a proposal for life in harmony with nature and Swahili culture.

This work is licensed under a Creative Commons Attribution-NonCommercial-NoDerivatives 4.0 International License.

