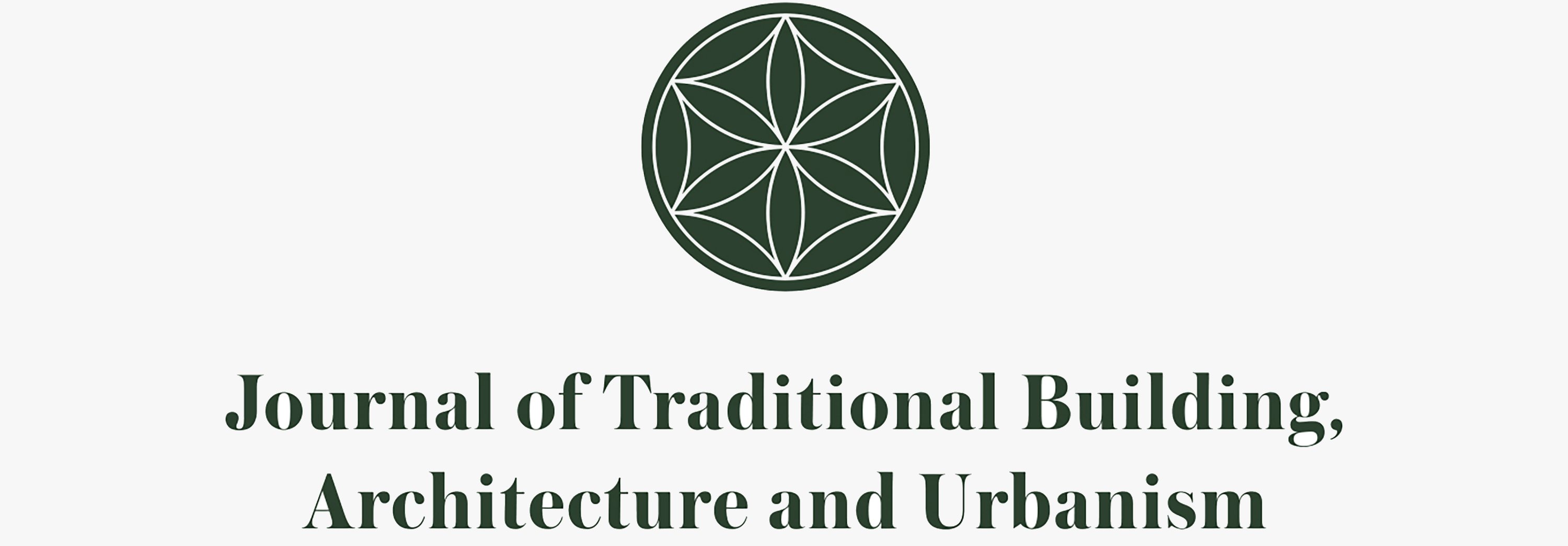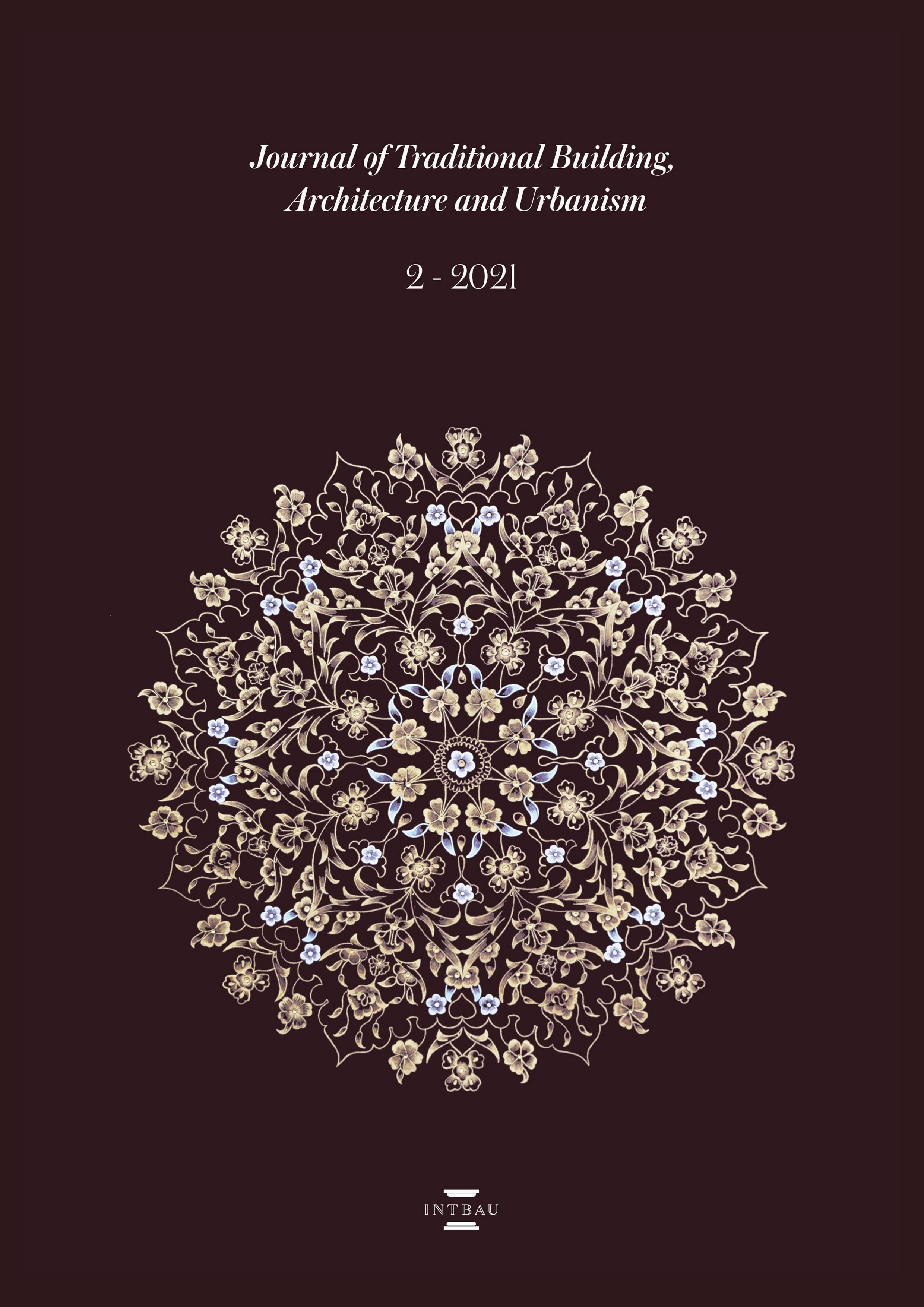Resumen
Las cúpulas de lacería constituyen una rareza dentro de la carpintería de lazo, puesto que sólo existen seis ejemplares a nivel mundial. Quizás por ello, hasta tiempos recientes, siempre escasearon los textos que permitieran la comprensión de su trazado y su sistema constructivo. Nuestra investigación trasciende el mero análisis formal de las “medias naranjas”, ya que se rastrean otras construcciones que aúnan lacería y geometría esférica. Sobre ésta existían abundantes conocimientos que apenas fueron aplicados en carpintería. Hoy, como continuación de un oficio que se pretende recuperar, proponemos el desarrollo de cúpulas basadas en la simetría poliédrica, que obedecen el estricto trazado de las ruedas de lazo, a la vez que a la lógica constructiva de la carpintería de lo blanco.
Citas
Albendea Ruz, María Esther. 2011. La Carpintería de lo Blanco de la Casa de Pilatos de Sevilla. Tesis doctoral. Sevilla.
Bonner, Jay F. 2016. The Historical Significance of the Geometric Designs in the Northeast Dome Chamber of the Friday Mosque at Isfahan. Nexus Network Journal, 18: 55–103.
Candelas-Gutiérrez, Ángel Luis. 2000. Bóvedas de madera: ¿se pueden construir según describen los tratados?. En Graciani García, Amparo (ed.), Actas del Tercer Congreso Nacional de Historia de la Construcción, vol. 1, 193-204. Sevilla: Sociedad Española de Historia de la Construcción.
Candelas-Gutiérrez, Ángel Luis. 2001. Geometría y proceso constructivo de la cúpula del Salón de Embajadores. Apuntes del Alcázar de Sevilla, 2: 5-25.
Duclós Bautista, Guillermo. 1992. Carpintería de lo blanco en la arquitectura religiosa de Sevilla. Sevilla: Diputación Provincial.
González de León, Félix. 1844. Noticia artística, histórica y curiosa de todos los edificios públicos, sagrados y profanos de esta muy noble ciudad de Sevilla. Sevilla: Imprenta de José Hidalgo.
Huerta, Santiago; y Fuentes, Paula. 2010. Islamic domes of crossed-arches: Origin, geometry and structural behavior. Arch' 10. 6th International Conference on Arch Bridges. ??Fuzhou: College of Civil Engineering.
Hurtado Valdez, Pedro. 2012. Bóvedas Encamonadas: Origen, Evolución, Geometría y Construcción entre los Siglos XVII y XVIII en el Virreinato de Perú. Tesis doctoral inédita. Madrid: Universidad Politécnica de Madrid.
López de Arenas, Diego. 1633. Breve compendio de la carpintería de lo blanco y tratado de alarifes. Sevilla: Luis Estupiñán.
Makovicky, Emil; y Fenoll Hach-Alí, Purificación. 2000. Structure of the domes of pavilions in the Patio de los Leones, the Alhambra: a distorted octacapped truncated octahedron. Boletín de la Sociedad Española de Mineralogía, 23: 37-41.
Nejad Ebrahimi, Ahad; y Azizipour Shoubi, Aref. 2020. The Projection Strategies of Gireh on the Iranian Historical Domes. Mathematics Interdisciplinary Research, vol. 5, 3: 239-257.
Nuere Matauco, Enrique. 1980. La carpintería de lazo. Lectura dibujada del manuscrito de Fray Andrés de San Miguel. Málaga: Colegio Oficial de Arquitectos de Málaga.
Nuere Matauco, Enrique. 1985. La carpintería de lo blanco. Lectura dibujada del primer manuscrito de López de Arenas. Madrid: Ministerio de Cultura.
Nuere Matauco, Enrique. 2008. La carpintería de armar española. Madrid: Munilla-Lería.
Nuere Matauco, Enrique; Candelas-Gutierrez, Ángel Luis; y de Mingo García, Javier. 2020. Análisis constructivo de la cúpula de madera del desaparecido Palacio de los Cárdenas en Torrijos (S. XV). Informes de la Construcción, vol. 72, 559.
Prieto y Vives, Antonio. 1932. La carpintería hispano-musulmana. Arquitectura, 9-10: 265-302. Madrid: Colegio Oficial de Arquitectos.
San Cristóbal Sebastián, Antonio. 2006. Nueva visión de San Francisco de Lima. Lima: Institut français d’études andines.

Esta obra está bajo una licencia internacional Creative Commons Atribución-NoComercial-SinDerivadas 4.0.

