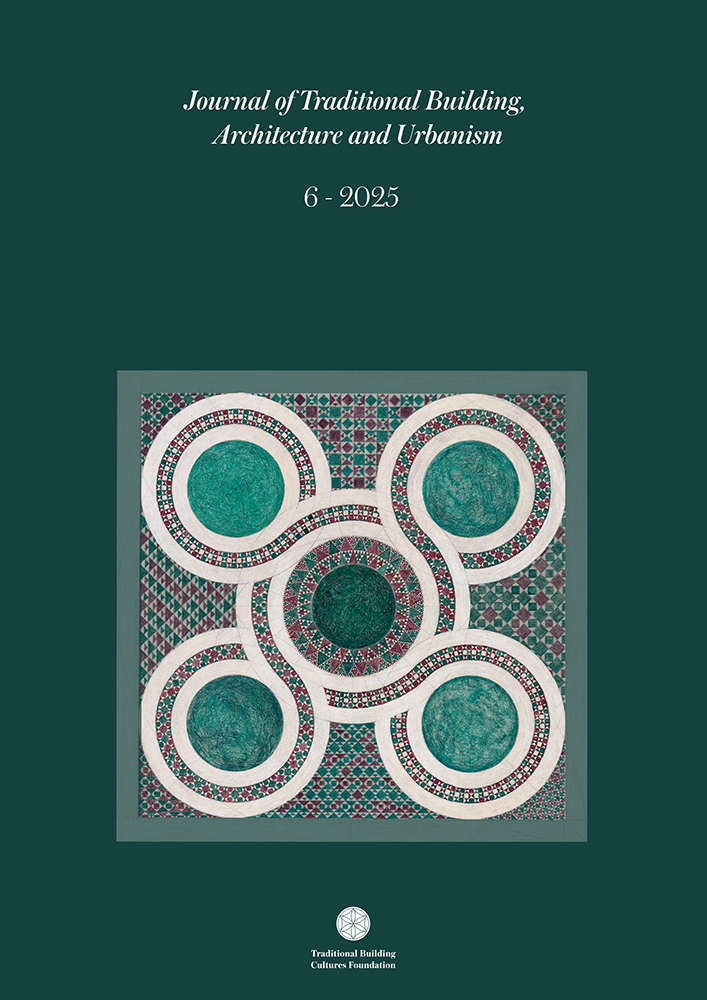Abstract
This article discusses the rehabilitation of the Can Fruitós masía farmhouse as an exemplary intervention in the field of vernacular architecture, guided by criteria of sustainability, consistency of materials, and continuity with traditional building techniques. The project strategy was based on the use of natural materials—ceramics, lime, solid wood, and dry stone—and active involvement of local craftspeople. We used traditional building solutions such as Catalan vaults or wattle and daub as well as passive climate control, supplemented on occasion by modern equipment discreetly integrated into the traditional fabric. This project has shown that it is possible to upgrade rural buildings while preserving the identity of their architecture and landscape, and that traditional building techniques, far from being a technical limitation, are a resource of high value in today’s context.
References
Camps i Arboix, Josep. 1959. La Masia Catalana. Historia – Arquitectura – Sociologia. Barcelona: Editorial Aedos.
Moner, Jordi; y Puigvert, Joaquim M. 2010. Materials per l’estudi de la Masia de Josep Danés i Torras. Gerona: Associació d’Història Rural de les Comarques Gironines de la Universitat de Girona.
Roselló, Oriol. 2022. Cavity Wall: ejemplo de cerramiento tradicional actualizado. Un sistema constructivo de doble envolvente. EcoHabitar, 75.
Danés i Torras, Josep. 2010. Materials per l’estudi de la Masia. Gerona: Documenta Universitaria.

This work is licensed under a Creative Commons Attribution-NonCommercial-NoDerivatives 4.0 International License.

